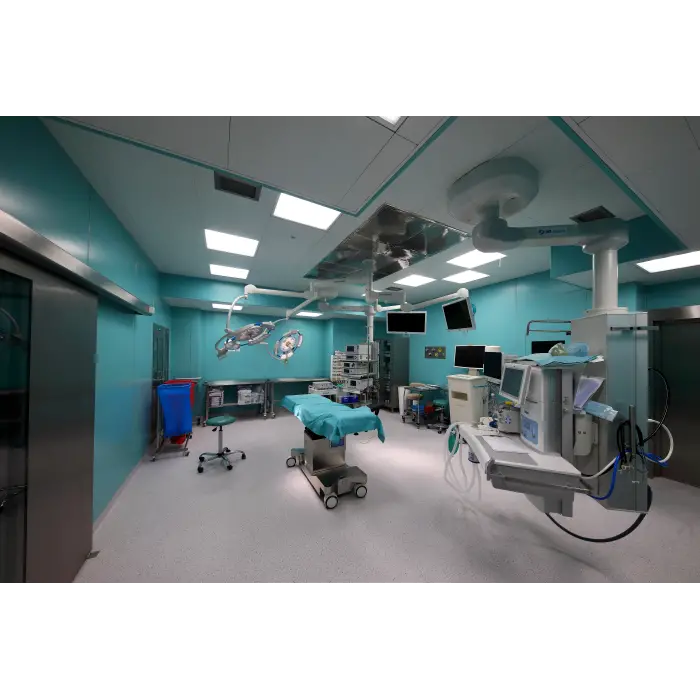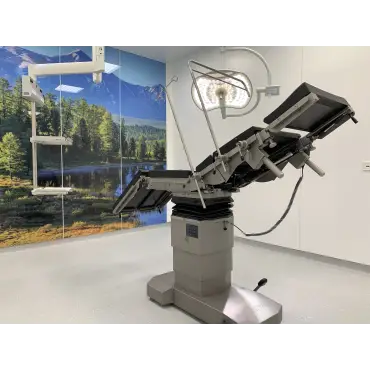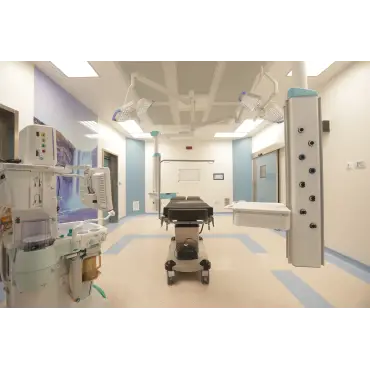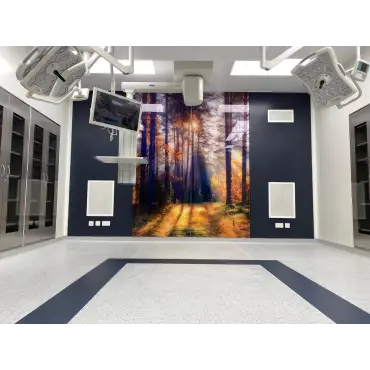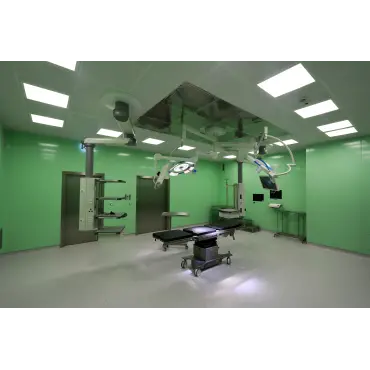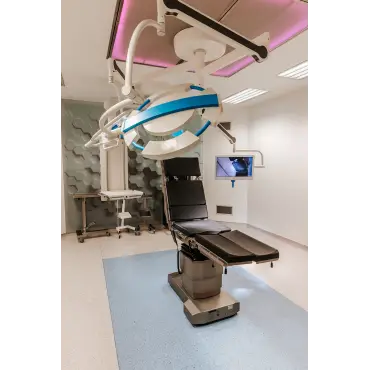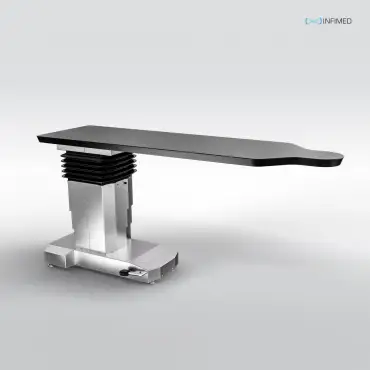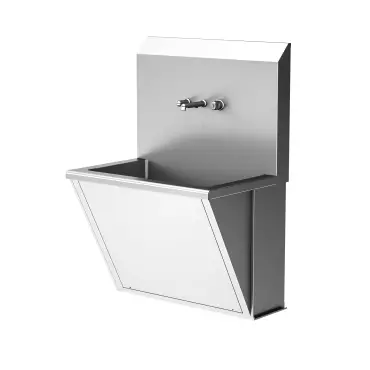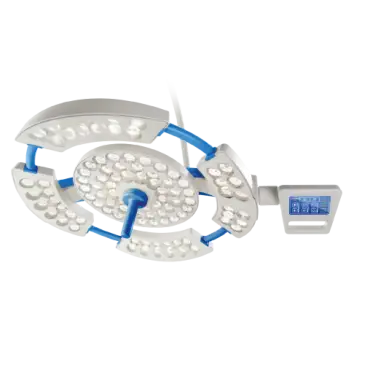SPS stainless steel panel system
MGM_SPS
INFIMED ensures complex realization of projects for modular operating theaters and other hospital rooms. The offer includes measurements on the site, design, production, installation and service.
The flexible, prefabricated, modular system for operating theatres, preparation rooms, scrub areas and other hospital rooms.
Are you interested in our products?
Contact us! We are at your disposal for any questions you may have, our expert colleagues are waiting for your inquiry!
Get a quoteDescription
The flexible, prefabricated, modular system for operating theatres, preparation rooms, scrub areas and other hospital rooms. The design of the modular system is carried out in accordance with technical building requirements.
The advantages of the system are:
- Quick installation time
- Surfaces easy to clean and disinfect
- Effective prevention against bacteria
- Easy access to all devices behind the walls
- Easy dismantling for new construction, renovation or maintenance
- Mechanical durability and corrosion resistance
- Perfect integration with other equipment as surgical scrub sinks, cabinets, ventilation devices, X-ray viewers, etc.
- Modern and aesthetic look
INFIMED offers complex solutions for operating theatres including following elements such as
- Wall panels system
- Ceiling panels system and exhaust grills
- Peripheral lights
- System doors
- Observation windows
- Medical cabinets
- Surgical scrub sinks
- Flooring
- Control system
- Electrical switches and gas sockets
- Cameras and monitors
Wall System
DESIGN
Installation of wall panels is based on the “C” and “U” profiles, width 50mm, 75 mm or 100mm, made of high quality galvanized steel 0,6-2mm. “U” profiles are mounted to the floor and ceiling using anchors. “C” profiles are mounted in vertical position, connected to “U” profiles, wchich creates the basis for the installation of the wall panels. The wall panels are fixed by the screws with maximum joint width of 6 mm sealed by the special gasket.
All internal corner wall panels are curved and easy to clean.
The partition wall system design facilitates the dismantling of any individual panel, to provide easy access for later installations, alterations or repair work.
SURFACES
- Stainless steel (grade AISI 304 or 316),polished or powder coated with antibacterial paint
- Galvanized steel, powder coated with antibacterial paint
- Glass fixed on steel frame, available with decorative photos
TECHNICAL DATA
Heat resistance:
- double-layered wall panel: 1,75 m2*K/W
- single-layered wall panel: 1,60 m2*K/W
Sound insulation:
- double-layered wall panel: Rw(C;Ctr) =57 (-4, -12) dB
Air permeability:
- 0,3 m3/hm2 (hypertension and hypotension 500 Pa)
Ceiling system
DESIGN
- Metal ceiling is made of individually detachable panels with standard dimensions 600 x 600 mm.
- The substructure is made of galvanized steel.
- Panels are fixed in clip-in system.
SURFACES
- Galvanized or stainless steel, powder coated, optionally with antibacterial paint.
- Standard colour is RAL 9010. Other color available optionally.
- Matt, washable, light resistance surface.
- Dust-free, abrasion-proof, corrosion resistant, non-hygroscopic.
